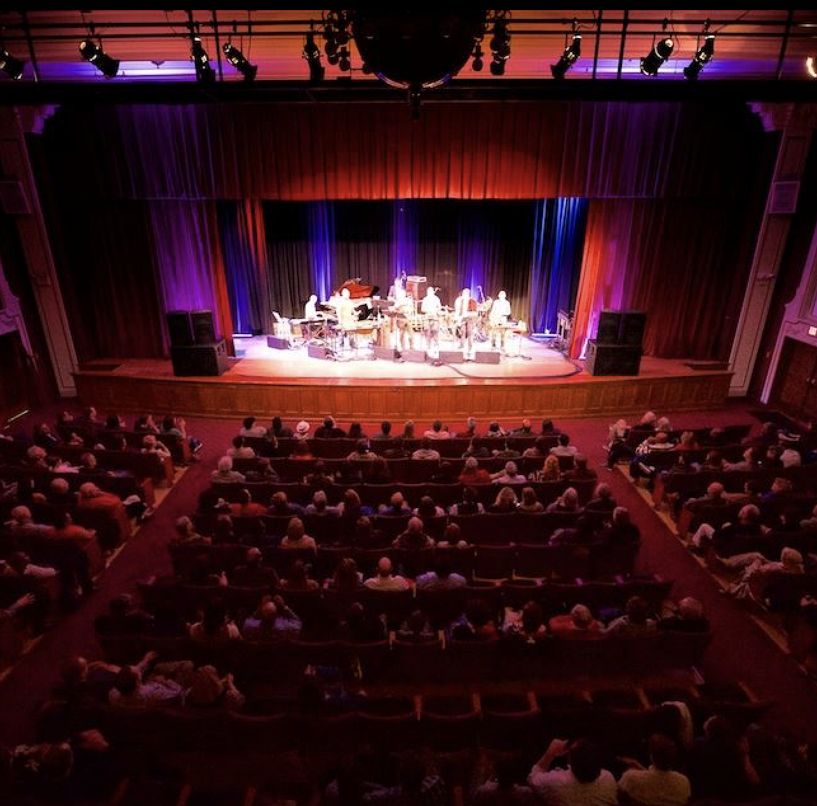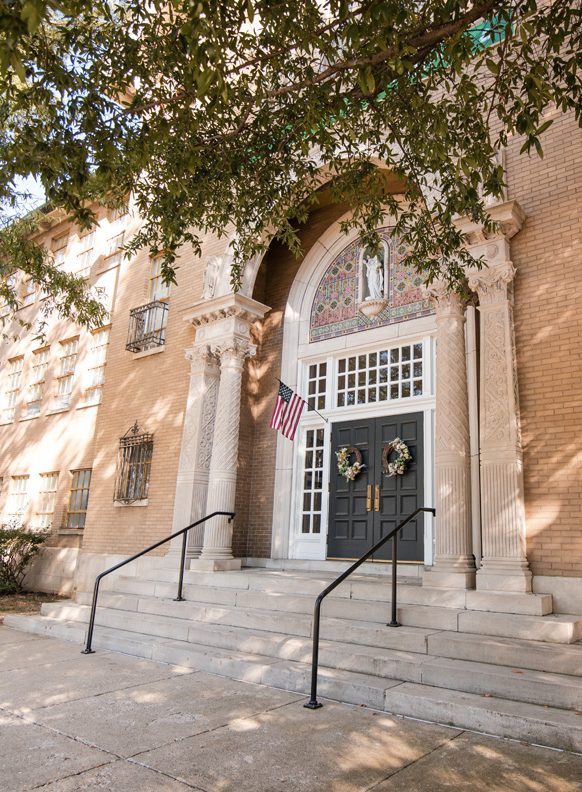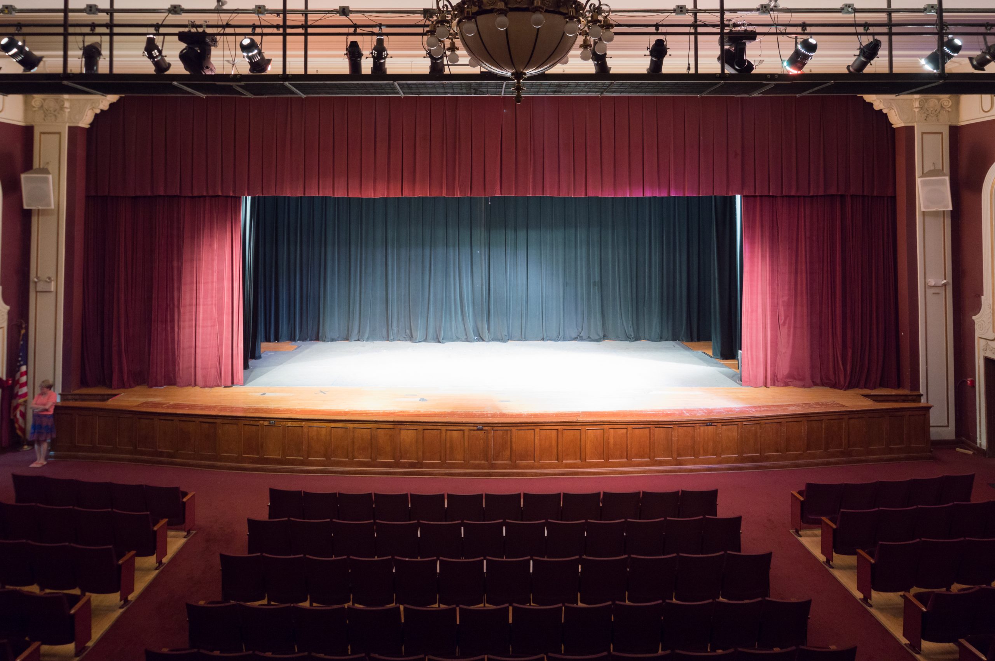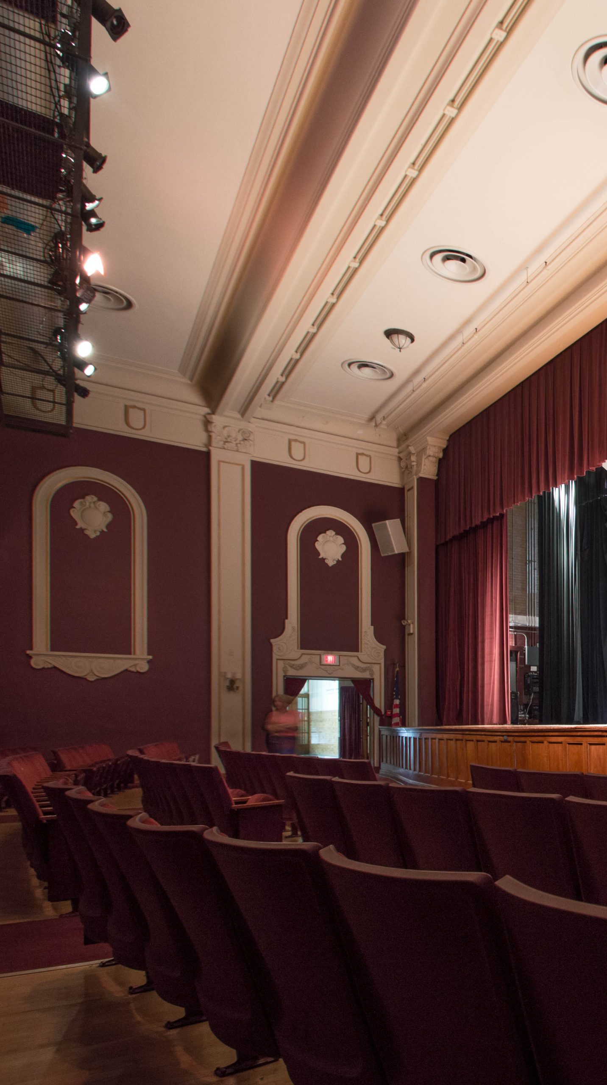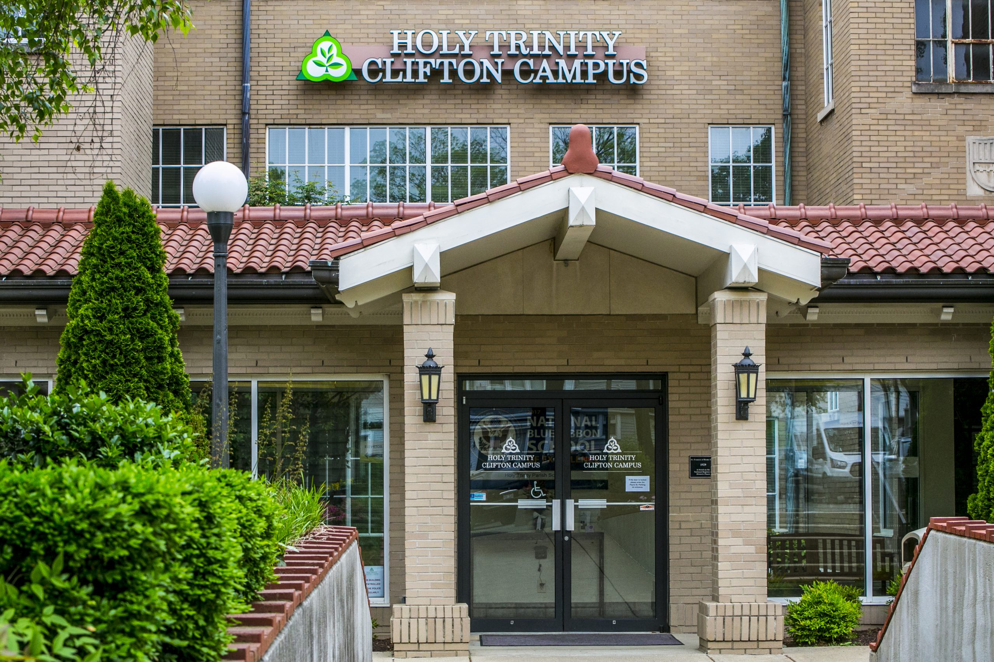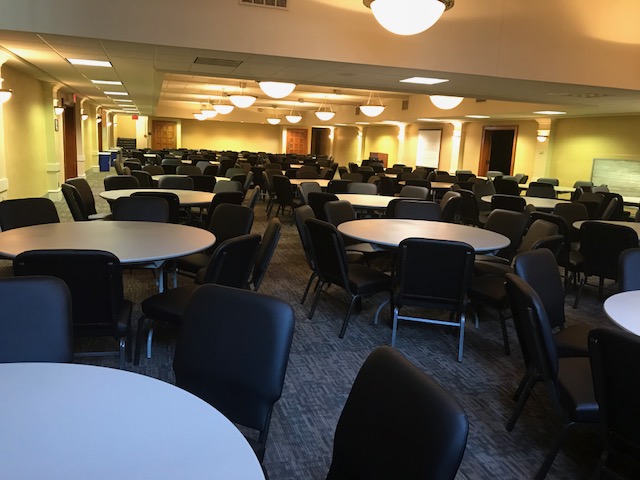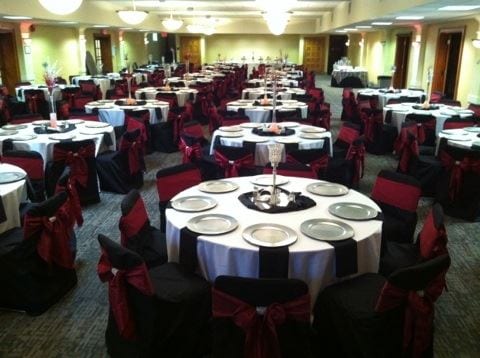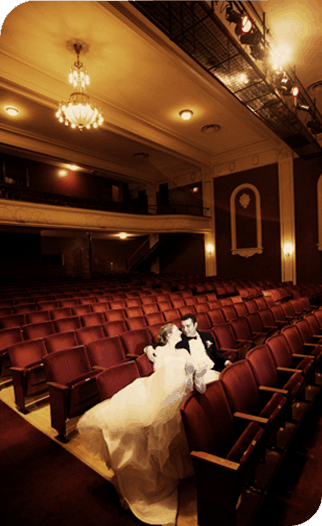Create Your Perfect Celebration
Step into a beautifully restored historic venue in Louisville’s Clifton neighborhood, where you have the space—and the freedom—to create your perfect celebration.
The Theater
Step into a timeless, professionally equipped auditorium—restored to showcase music, drama, film, lectures, or business presentations in unforgettable style.
Capacity & Comfort
- 486 plush, fixed seats, plus 10 wheelchair-accessible spaces—ideal for audiences up to 496 guests.
Performance-Ready Features
- Spacious proscenium stage (approx. 56′ x 28′) with a maple floor, a large backstage area (56’ x 40’), and a large marley floor.
- Two private dressing rooms with direct backstage access.
- Technical control booth with lighting controls and a 16-channel sound system for crystal-clear audio.
- Convenient ticket office and accessible restrooms in the vestibule.
Full Theatrical Amenities
Complete set of professional curtains and drapes, including:
- Maroon grand drape with matching teaser.
- Adjustable black velour legs for flexible stage masking.
- Full black velour traveler for total stage coverage.
For detailed stage specifications, contact us.
The Reception Hall & Alcove Room
What our Guests are Saying


Verified Guest


Verified Guest


Verified Guest


Verified Guest
“Historic auditorium and cultural hub, with music, art, dance, and great restaurants nearby.”


Verified Guest
Weddings
Celebrate your love in a space where history and flexibility come together. Imagine exchanging vows or dancing with friends in a venue that’s entirely yours! Bring your celebration to life in our newly renovated 4,000 sq. ft. reception hall and our stunning vintage theater—each offering timeless character, modern amenities, and a setting your guests will always remember.
Your Wedding, Your Way
- Bring all your favorite people
Comfortably host up to 235 guests in the Reception Hall. - Choose your own vendors
Catering, bar, music, planning, and decor—every detail is up to you. - Enjoy early access
Full-day venue access (9am–midnight) for stress-free setup, celebration, and breakdown. - Ample space
Use of the Reception Hall and attached rooms (4,700 sq. ft. total). - We provide the necessities
Tables, chairs, and access to our updated kitchen for any caterer you choose. - A/V is taken care of
Professional sound system and microphones for ceremonies, speeches, or music playlists. - Parking
Free parking and fully accessible entrances for all your guests. - Craft your event
Flexible layouts for seated dinner, cocktails, dancing, or any creative idea you envision.
Let’s Make Your Day Easy—And Memorable
Enjoy the freedom to design your perfect day—supported by a team that loves making weddings personal, joyful, and easy.
Bring your vision. Share your traditions. Let’s help you make memories for a lifetime.
Ready to start planning?
Frequently Asked Questions
- Can I bring my own caterer, planner, or bartender?
Yes! You have complete choice—work with any professionals or handle the arrangements yourself. No required vendor lists or restrictions. - How many people can each space hold?
Theater: Up to 496 guests, all seated.
Reception Hall: 235 seated at tables, or up to 500 for standing, mix-and-mingle events. - Is the venue fully accessible?
Absolutely. All event spaces and restrooms are wheelchair accessible for guests and vendors. - What’s included with the rental?
Full-day access (including extra time for set up and clean up), tables, chairs, a modern sound system, WiFi, and use of the kitchen—all included, no upcharges. - Do you offer free parking?
Yes, there is convenient parking right next to the building—no garages or street meters needed. - Can I tour the venue before booking?
Of course! Schedule a tour to walk the space, ask questions, or even see a real event setup if available. - How do I reserve my date or get a quote?
Contact us by phone, email, or our website form—response is quick and there’s no obligation. - Still have a question?
We’re happy to help—just ask!

